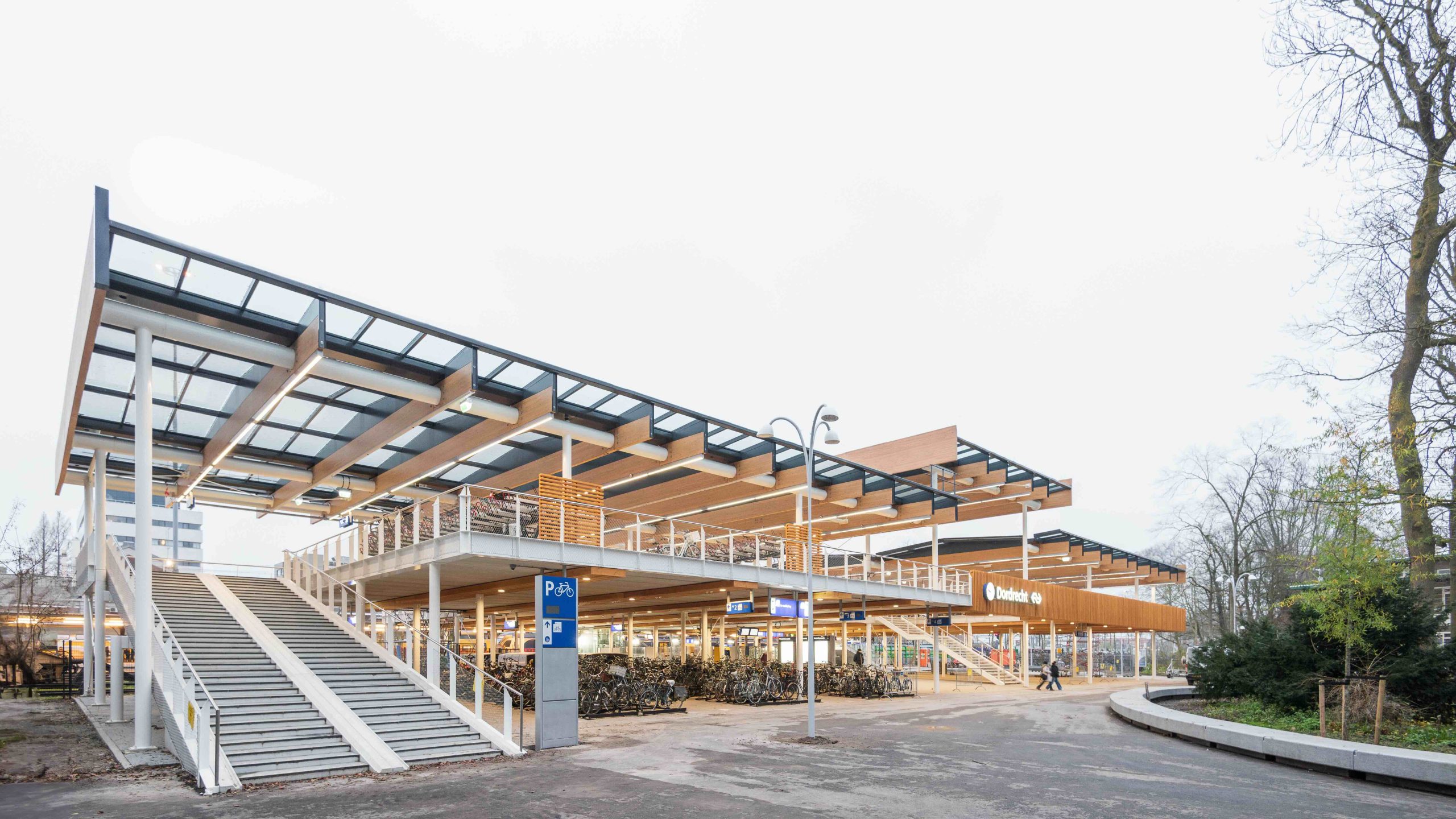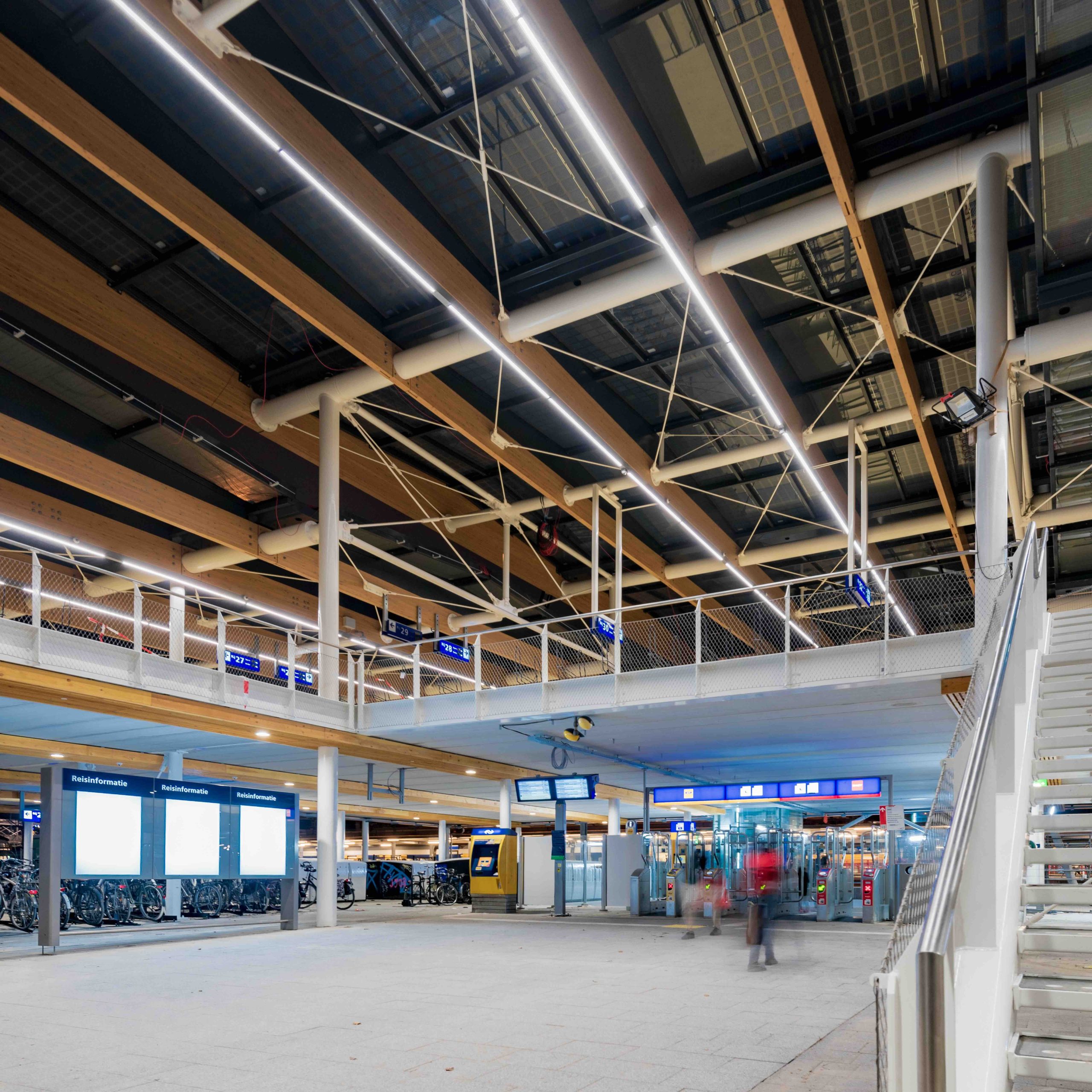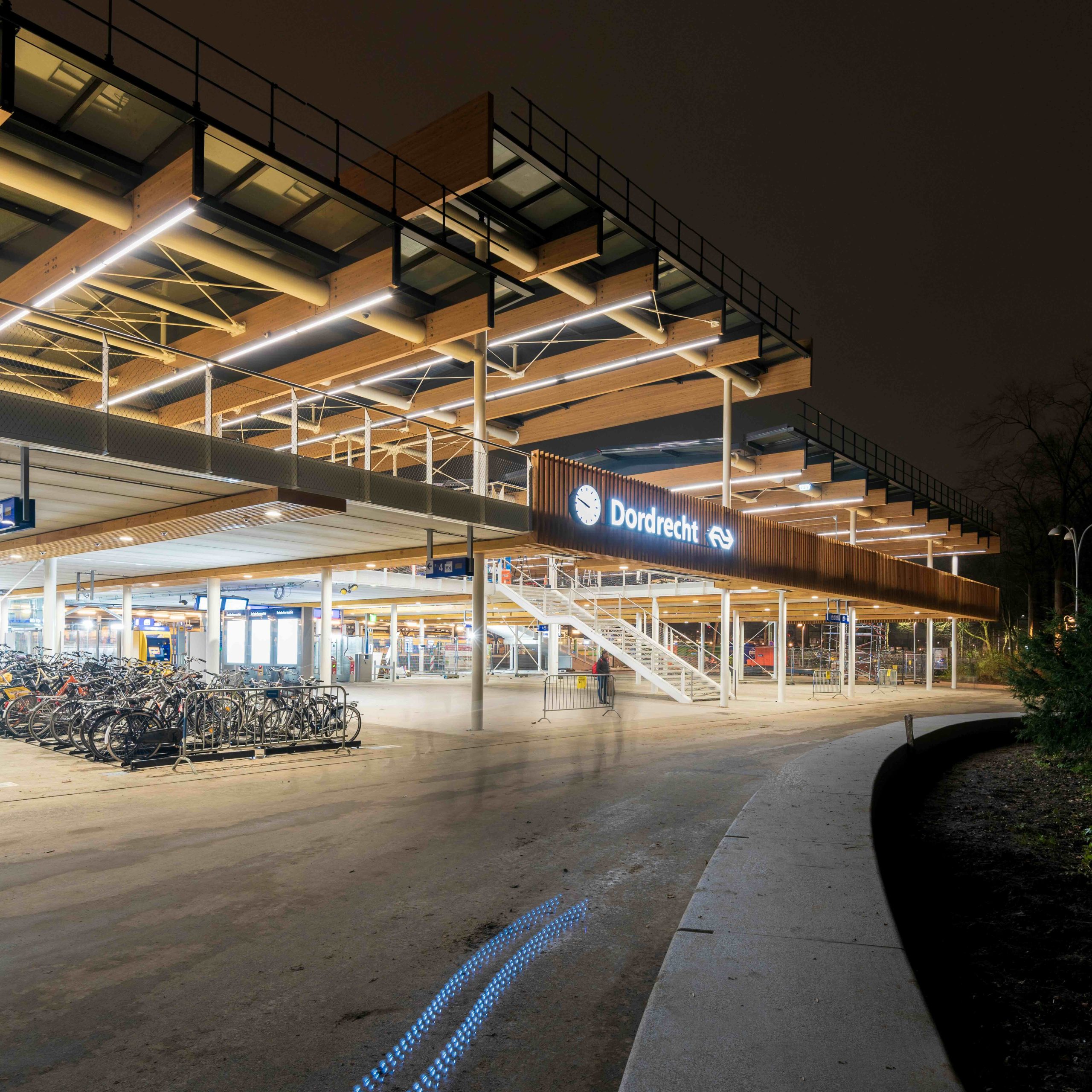Dordrecht Station Has a New Circular Bicycle Parking Facility
16 December 2024Dordrecht kicks off the transformation of the railway zone with the realisation of a special and unique structure at Weizigtpark. Opened on 12 December, the building is the very first sustainable, remountable and adaptive bicycle shed. In it, the function of bicycle parking is combined with the entrance to the station. The inviting building fits perfectly in this location and also provides a warm welcome as a station entrance. Like a hotel lobby, the bicycle building is the reception portal for the station. The project in Dordrecht is the first implemented example of the ‘Biking the Station’ strategy and concept developed by studioSK. Precisely because of this combination, the parking facility contributes to the appearance and social safety of the station. The project accommodates around 1,900 bicycles and 60 mopeds.
The level of ambition and the architectural appearance match the central location and the circular ambitions of the province, Dordrecht municipality and ProRail. The architectural design is by studioSK architects Iris van Huijstee and Paul van der Ree, in terms of engineering elaborated by constructors and consultants Movares. Its construction was realised by the firm Hegeman.

Spatial quality & urban programme
The new structure is located at the edge of the Weizigtpark, south of Dordrecht station. With its construction, this side of the station will undergo a huge metamorphosis. It combines the function of a bicycle shed and the southern station entrance. Precisely because of this combination, the parking facility contributes to improving the findability and appearance of the station. The station entrance is located in the middle, centrally under the high roof section. With its classical structure and symmetrical composition, the architects refer to the station architecture of the Waterstaatsstation on the city centre side. This reinforces the station image and creates an urban coherent ensemble. This coherent image that is recognisable and characteristic for Dordrecht can be realised precisely through the realisation of a high-quality bicycle facility.
Airy pavilion in a green park
The architectural vocabulary of an airy, open pavilion fits the park’s location perfectly. The expressive wooden rafters reinforce the direction from the park to the trains and vice versa. At a high scale level, both parts of the city south and north of the railway are connected. In conjunction with an upgrade of the park’s public space, a huge leap in quality will be realised. There will soon be a highly visible, safe and attractive car park and station entrance. The park and the station area will both become more alive and safer. The parking brings people together in a socially safe environment and the building acts as a booster for developments in its surroundings.

Integral Vision and Elaboration
The design of the building was developed from a single architectural, integral vision with a level of ambition that matches the centre location and the circular ambitions of the clients. The design is by architects Iris van Huijstee and Paul van der Ree, of studioSK – Movares. Added value in spatial quality was achieved in all design phases through the integral efforts of Movares’ team of project architects, structural designers and installation experts. As a result, various plan components reinforce each other and the overall ensemble gains added value. The work carried out in BIM supports this, resulting in reliable, unambiguous products. The pavilion-like building has a clear and rational construction principle. Here, structural construction and architectural expression coincide and form an inseparable unit. The strikingly slender columns ensure an optimal and flexible space layout and a pleasantly clear and socially safe space.
Optimal logistics and natural wayfinding
From the Preliminary Design phase, the logistical and spatial organisation was also worked out and its functional use demonstrated via 3D computer simulation. As a result, there is a highly efficient, compact car park with extremely short walking distances to and from the station. The lines of sight to and from the park on the one hand and the station on the other in combination with the spacious void give a clear insight into the functioning and routing. The spacious void ensures that even from the passenger tunnel you have a splendid view of the trees of the park.
Circular and sustainable
The bicycle pavilion and station entrance form one expressive ensemble: functional and efficient, sustainable, future-proof and a paragon of circular ambition. All parties involved were therefore highly motivated to fulfil their ambitions to take steps towards a circular economy and realise this sustainable project. The design of the parking facility is adaptive with regard to future developments and energy-producing. Right at the start of the VO process, a start was made on defining and recording the shared ambitions. In two sessions, according to the Sustainable GWW method, the ambition web tool was used to determine which objectives are desirable, financially feasible and socially responsible within the framework of this project. This project is a pilot in the field of circularity and illustrates the joint objective of creating an inspiring and visible example in the field of sustainability and circularity.
The combination of station entrance and parking programme allows for dual land use/intensive use of space. Together with the high degree of prefabrication and clean assembly on site, the adjacent green park environment is less affected. With adaptive principles, the design takes future developments into account. The design is modular, remountable and expandable – so can be moved and reused if required. Almost all structural connections are detachable and even the finishing layer of the storey floor can be removed. This makes future reuse of building components promising. The project is also carbon-based: the use of laminated wooden beams stores CO2.
In addition, the shed is energy-positive. Power is generated via the transparent solar roof. The canopy incorporating solar cells is indispensable for this and provides comfort to travellers. Part of the roof will do so via mono-crystalline cells in the familiar square block pattern and the other parts via a curtain-like striped pattern. The latter design is particularly transparent and therefore aesthetically and visually attractive. After realisation, it is possible to compare with each other. In terms of light colour and intensity, the energy-efficient and interactive lighting takes into account the animals in the park environment.
Photos: Rindert van den Toren


